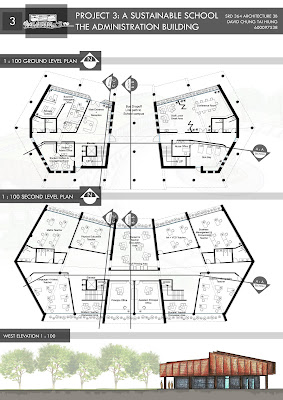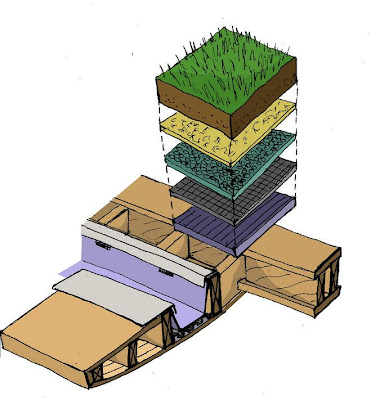




Well, i am quite happy with what i came up with, the design for some may say it's a bit 'simple' or not so interesting. But if u take a closer look at the design, it is quite resolve in a sense that it is buildable. Envelope on sustainability are very simple but passively design to work for the building...
My objective on this project was to design something that is practical and buildable which is what i think everyone should be doing. It is a very realistic project, which we meet clients and utilizing real site and build a school. A very challenging project but in the end i think i get to learn a lot out of it. Not only just for my own design but as a whole group, sharing interests and ideas with each other which helped me learn a lot.











 Thru refering to the concept diagram and resolved plans, i came up with a 3D basic form of the building, which i will then work on further with hand drawn over it.... I am quite amaze that the shape of the building actually looked quite elegent and simple, which is what my usual preference style of designing....
Thru refering to the concept diagram and resolved plans, i came up with a 3D basic form of the building, which i will then work on further with hand drawn over it.... I am quite amaze that the shape of the building actually looked quite elegent and simple, which is what my usual preference style of designing....


























 This shot shows a slight water runoff direction, and a minor slope that is hard to notice. However in general it is still a pretty flat site to work on.
This shot shows a slight water runoff direction, and a minor slope that is hard to notice. However in general it is still a pretty flat site to work on.











 Prefabricated Units:
Prefabricated Units:
